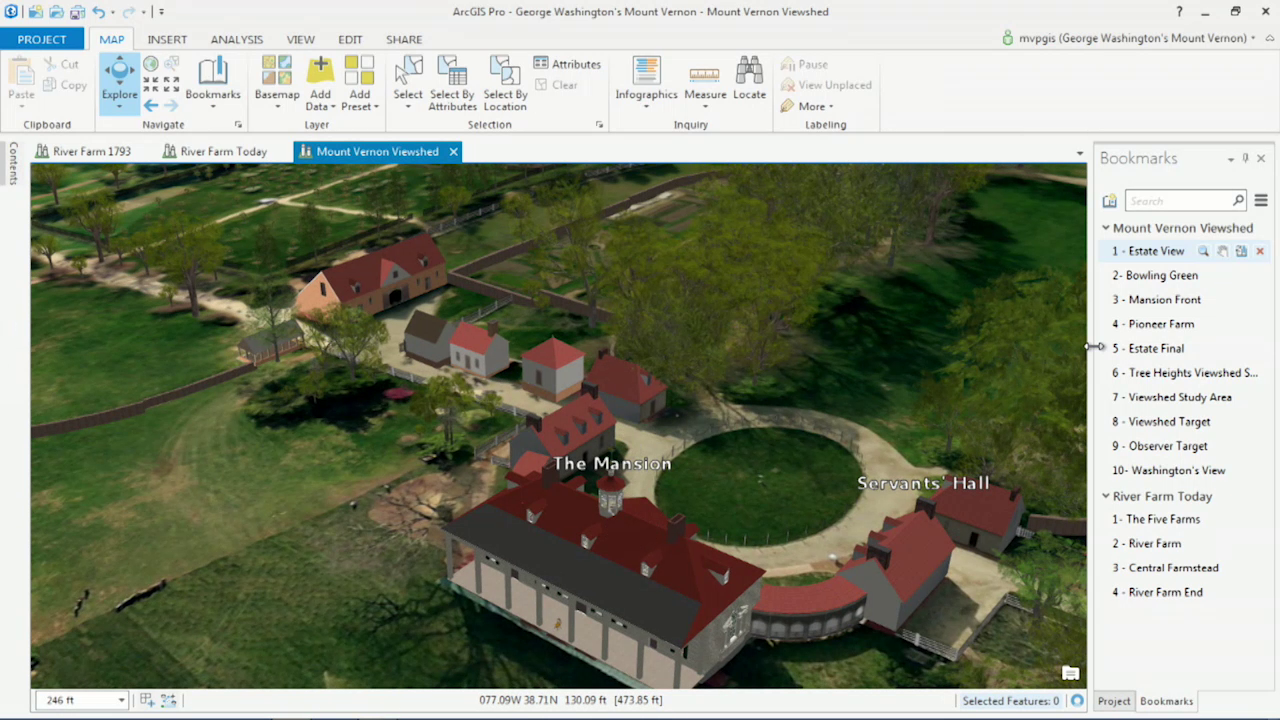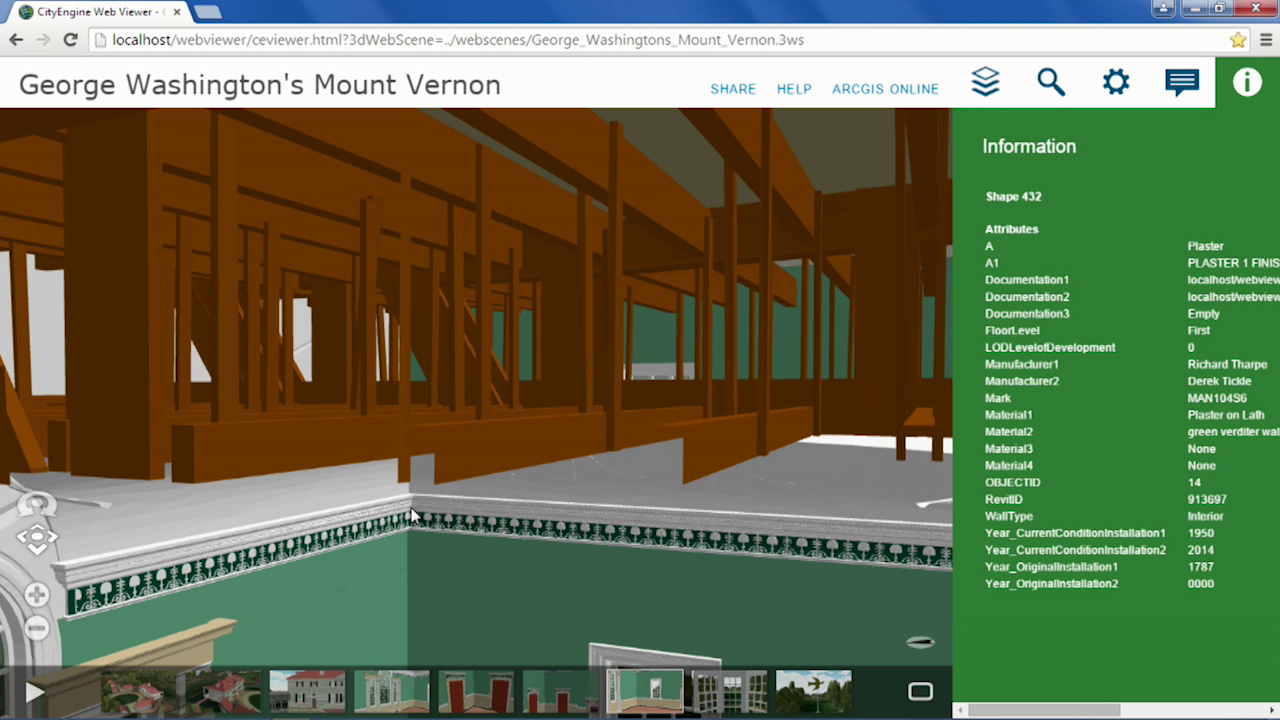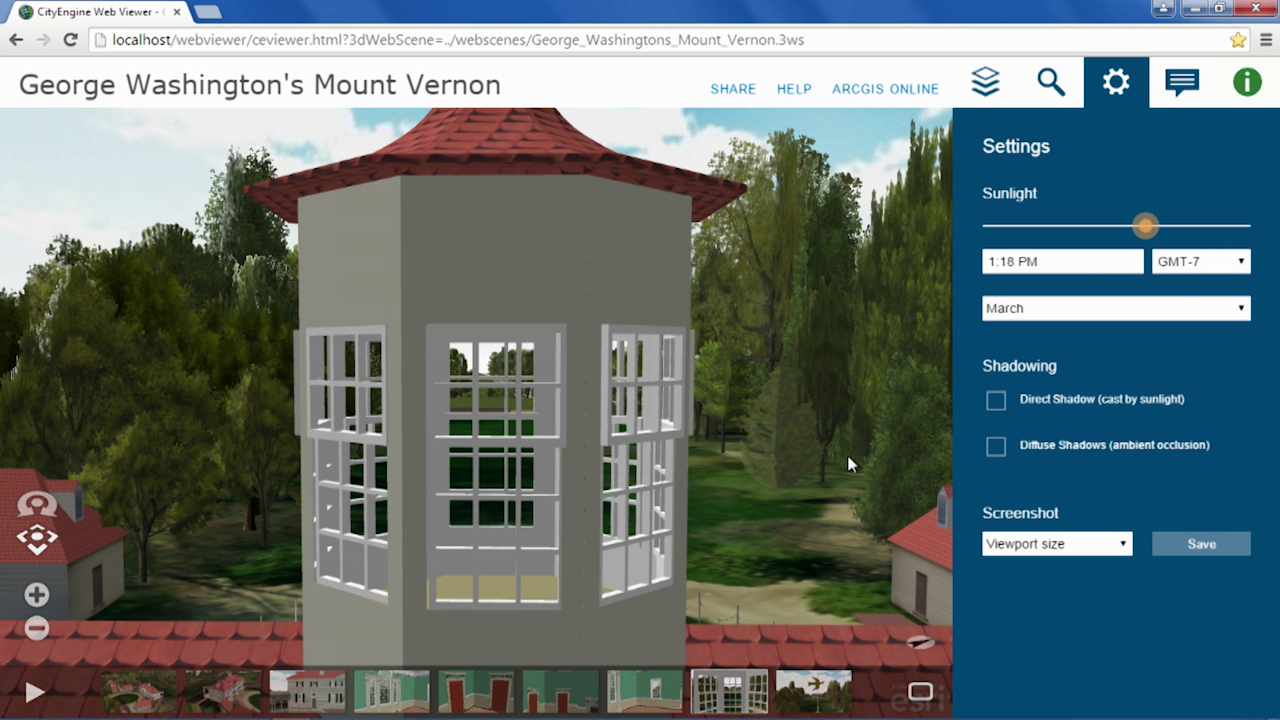Mount Vernon in 3D: Placing a Historic Building Information Model (HBIM) in its Landscape
Ann Pamela Cunningham pioneered the historic preservation movement when she formed the Mount Vernon Ladies' Association in 1853, and since that time, the MVLA has been at the forefront of preservation philosophy, practice and technology. That same pioneering spirit lives on today as the Historic Preservation team at Mount Vernon unveils the Historic Building Information Model (HBIM) of George Washington's home.

Mount Vernon partnered with Quinn Evans Architects and ESRI (Environmental Systems Research Institute) to develop a cutting-edge tool to understand how George Washington’s iconic mansion was created and has evolved over time through renovations, additions, and repairs, with an eye towards how it fits into its current landscape. The result: a revolutionary Historic Building Information Model (HBIM) that deciphers George Washington’s vision for his home and demonstrates how Mount Vernon’s caretakers have shaped and maintained the estate for more than 150 years.
The HBIM is a highly-accurate 3-D digital model which functions like an interactive, digital “filing cabinet,” organizing almost 300 years of physical and documentary evidence from the house's history in a custom-made database. The model began with a high-resolution laser scan of all Mansion rooms, crawl spaces and the exterior. Quinn Evans Architects then rendered this scan into a building information model using the software program Revit. This model was further refined by incorporating details from historic architectural drawings and other documentation.

The HBIM is intended for a wide audience, from academics and researchers, to Mount Vernon's interpretive staff and the more than 1 million guests who visit the site annually. The team added details about paint colors, decoration, hardware, generations of repairs and wooden framing for the north end of the house, including the New Room, attic, and cellar. Mount Vernon architectural staff will continue to populate each virtual space in the house with documentation about construction, repairs, renovations over time, including notes about which materials were used, how the changes were made, and by whom. The model and database will be an ever-evolving system, updated to reflect all new information discovered through the stewardship of the house. Searching this digital repository, users can unlock documentation about the building’s construction, preservation and ongoing maintenance by navigating through spaces and clicking on individual features.
Building upon this HBIM, Mount Vernon collaborated with GIS innovator ESRI to design a broader 3-D landscape, adding information about the estate's additional historic structures and other features, including archaeological resources, trees and modern infrastructure. The ESRI landscape provides a simple navigational interface for users to explore both the HBIM model within its surrounding landscape. Users can isolate trees by species, make notes of plantings and removals, and even predict light conditions by tracing the sun’s patterns by day, time, and season. Plans are underway to create HBIMs for the more than one dozen Washington-era structures on the estate to be folded into this universal management system.

To introduce the results of this exciting collaboration, ESRI invited Mount Vernon to present this project at the plenary session of their Federal Users Conference.












