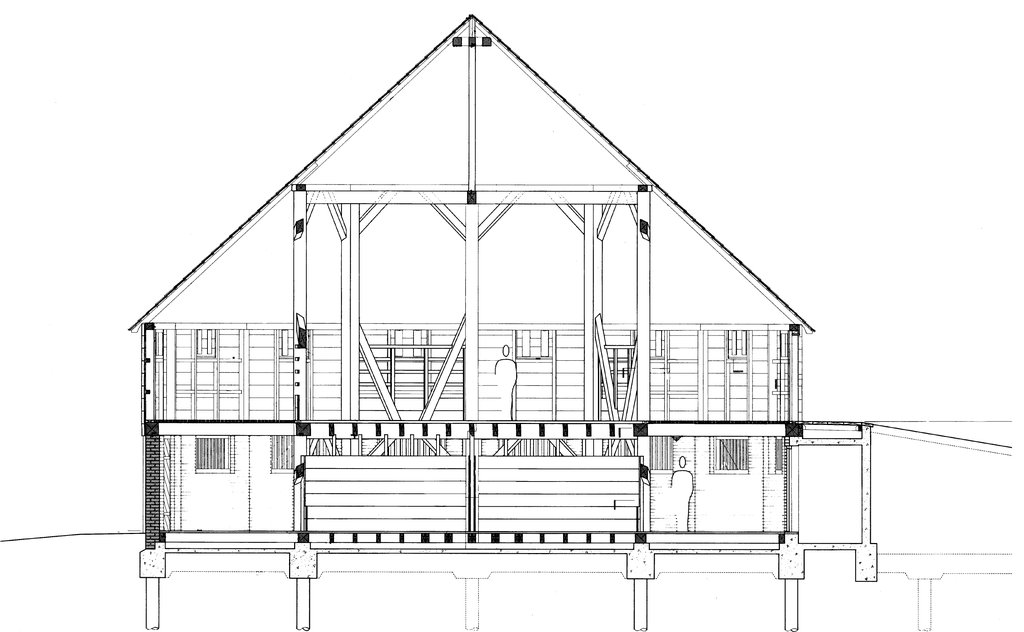The reconstruction of George Washington's innovative 16-sided grain treading barn was designed based on extensive documentation, including Washington's own design drawings and 19th century photographic evidence.

A History-making Commitment
In 1991, the W.K. Kellogg Foundation made an unprecedented contribution to the storied history of Mount Vernon. The Foundation's grant of $1.75 million, which called for the reconstruction of the treading barn and its surround complex of cornhouses and stables, was the single largest donation in the history of the Mount Vernon Ladies' Association up to that point. More importantly, this contribution made possible the most exciting addition to the Mount Vernon experience since the historic plantation was first opened to the public in 1860.
An enclosure in a letter from George Washington to William Pearce which includes 'Calculation of the number of Bricks wanting for the Barn at River Farm' and a sketch for the barn at Dogue Run Farm [MS-4063]

Research and Design
In 1992, Mount Vernon enlisted noted architectural historians Orlando Ridout V, of the Maryland Historical Trust, and Willie Graham, of Colonial Williamsburg, to assist in the documentation of George Washington's barn complex. A 120-page research report was the result, and a strong claim can be made that the barn is the best-documented agricultural building of its period. The Washington D.C. architectural firm of Quinn/Evans completed the research and design team.
The design of the replica by Michael Quinn and Gordon Bingaman was selected for inclusion in the premier edition of the AIA's Historic Resources Review, and Mr. Bingaman received an AIA award for his use of computers as an investigative tool.
This lone photograph of the original barn was taken c. 1870, at least 75 years after its construction on Washington's Dogue Run Farm. This view proved to be an invaluable source to today's historians and architects who designed the replica.

Stereoscopic view of dilapidated 16-sided barn on the Dogue Run farm. Note on the reverse states that barn was destroyed around 1870 (Robert Waldsmith Collection)
The Wood for Washington's Barn
Authenticity was the driving force in creating the reconstruction. The true character of the barn is reflected in its handmade bricks, nails crafted at the forge, and old-growth lumber. When it was determined that the Mount Vernon estate could not provide timber of adequate age and density, the American Forest and Paper Association offered its invaluable assistance. The nation's most knowledgeable foresters searched their timberlands for oak, pine, and cypress logs that would be straight and dense enough to replicate the high-quality wood Washington would have had easy access to in the 1790s.
Trucks loaded with massive logs - some weighin up to 4,500 pounds - rumbled to Mount Vernon from southern and western Virginia, and from as far away as South Carolina. Each log was examined on site and marked for specific placement in the barn, stables, or cornhouses.
Since the barn's siding, windows, and doors are especially susceptible to the ravages of weather, slow-growth pine was used. Many of the interior structural posts are white oak, as is the treading floor. The roof material on all the buildings is cypress. In each and every case, Washington's original list of materials was the guiding light.
Some members for the barn - like a beam 8 inches x 12 inches x 28 feet in length - were particularly difficult to locate. The barn complex and fencing required 100,000 board feet of wood to complete. Nearly 70,000 board feet fashioned from 200 logs were donated to the project.
Visit the Farm at Mount Vernon
The Farm represents the more than 3,000 acres Washington cultivated during the second half of the 18th century.
Learn more and plan your visit

